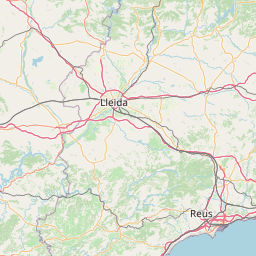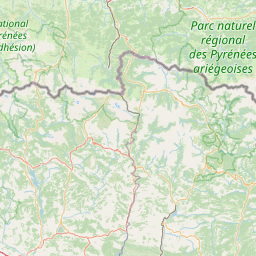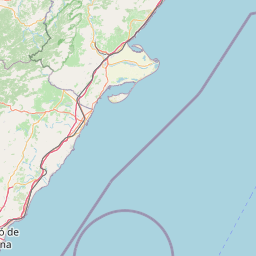Anàlisi 3D del projecte d'un edifici plurifamiliar aïllat al Papiol
Tutor/a - Director/a
Agüera Torres, Alba
Estudiante
Valero Martinell, Andreu
Tipo de documento
Trabajo final de grado
Fecha
2012
rights
Acceso restringido por decisión del autor
Editorial
Universitat Politècnica de Catalunya
UPCommons
Resumen
In this Final Project a real architectural project has been analyzed in order to develop all the plans
and scenes in three dimensions.
The objective is to know and dominate the computer tools we have available in order to prepare a
closed architectural project, more specific and more attractive to people who is interested in, who
can be possible clients or promoters. The three-dimensional plans are generated from the initial
information we had. That means with the two dimensions plans of the project. Also the necessary
elements are modelled from zero, in order to get the complete scenes.
The inside or outside scenes, the commercials cards and other characteristics are included in the final
application. The proposal to create this application is that everybody has access in a easy way to all
the materials we have modelled.
Localización

Profesorado participante
- Agüera Torres, Alba



















